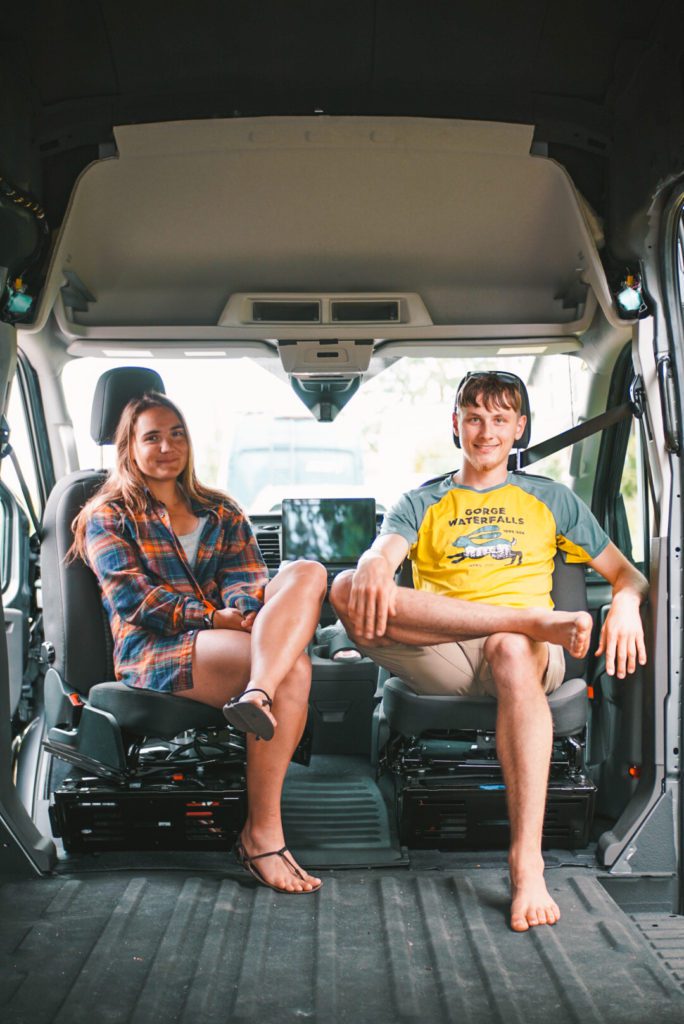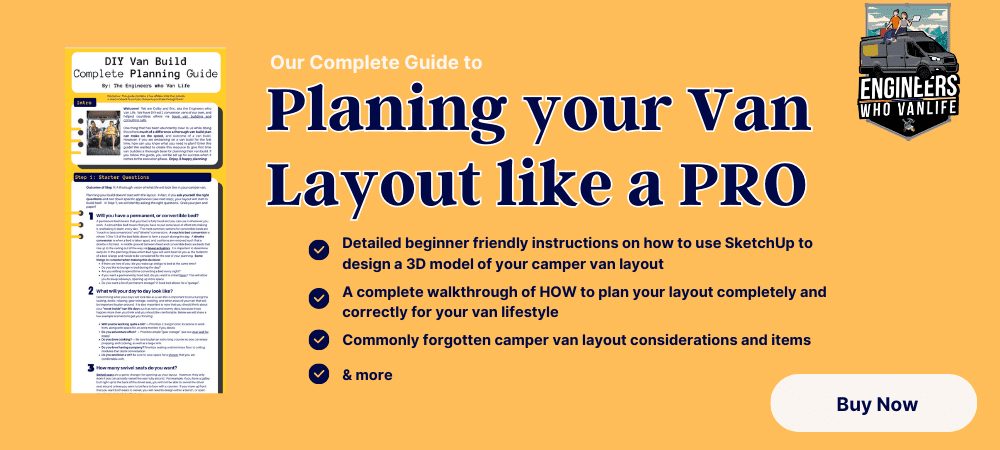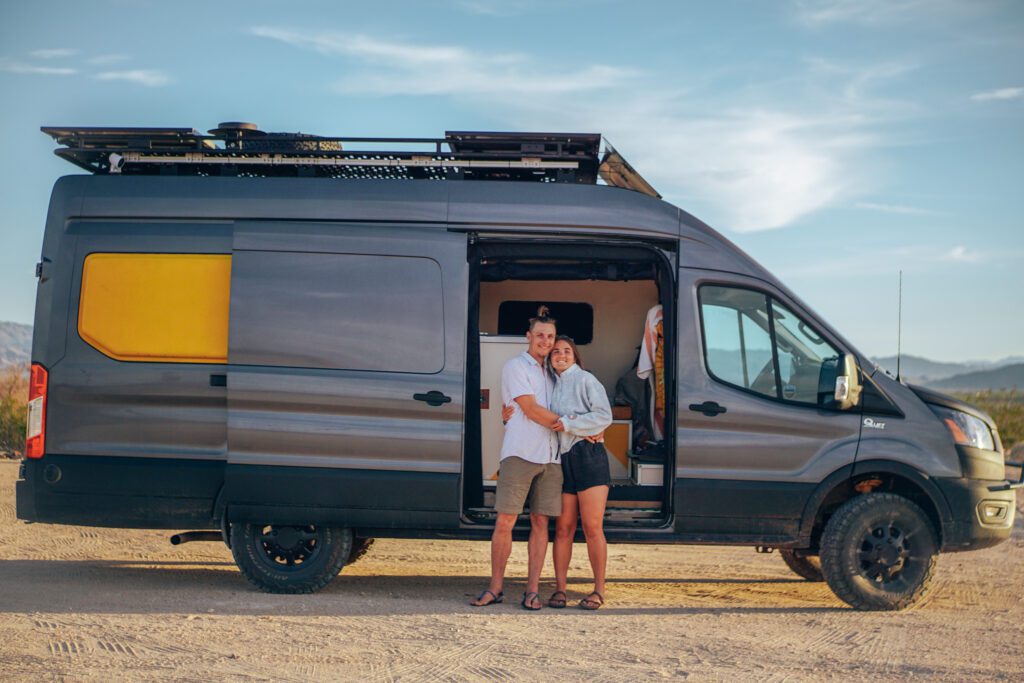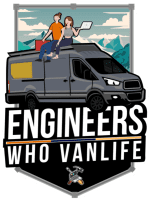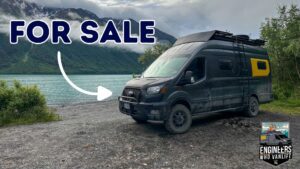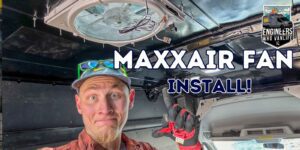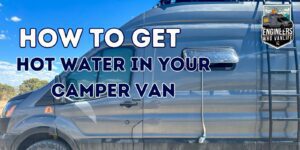Key Design Considerations for Your Self-Built Camper Van Layout
In This Guide:
The best camper van layout for you is going to be unique, thought out, and well considered. It is most likely not going to be something you find on social media, rather it is going to be the result of asking yourself important questions and visualizing your ideal van life.
This guide is dedicated to a few key design questions/considerations we find helpful when finalizing your perfect camper van layout.

Convertible Bed vs Fixed Bed in Your Camper Van
If you are planning on a convertible bed system (anything that requires set up), you need to think about which spaces you lose access to when the bed is fully set up, or in day mode. Because most folks who have a convertible bed only convert it back to “day mode” occasionally, you will want to make sure that in each position (bed, and day mode) you have access to everything you need to have access to.
Here are a few things to make sure you have access to when your bed is in either mode:
- Toilet
- Inverter (if it’s a manual toggle)
- Light Switches
Related Reading:
[How to] Simple + Lightweight Bed System
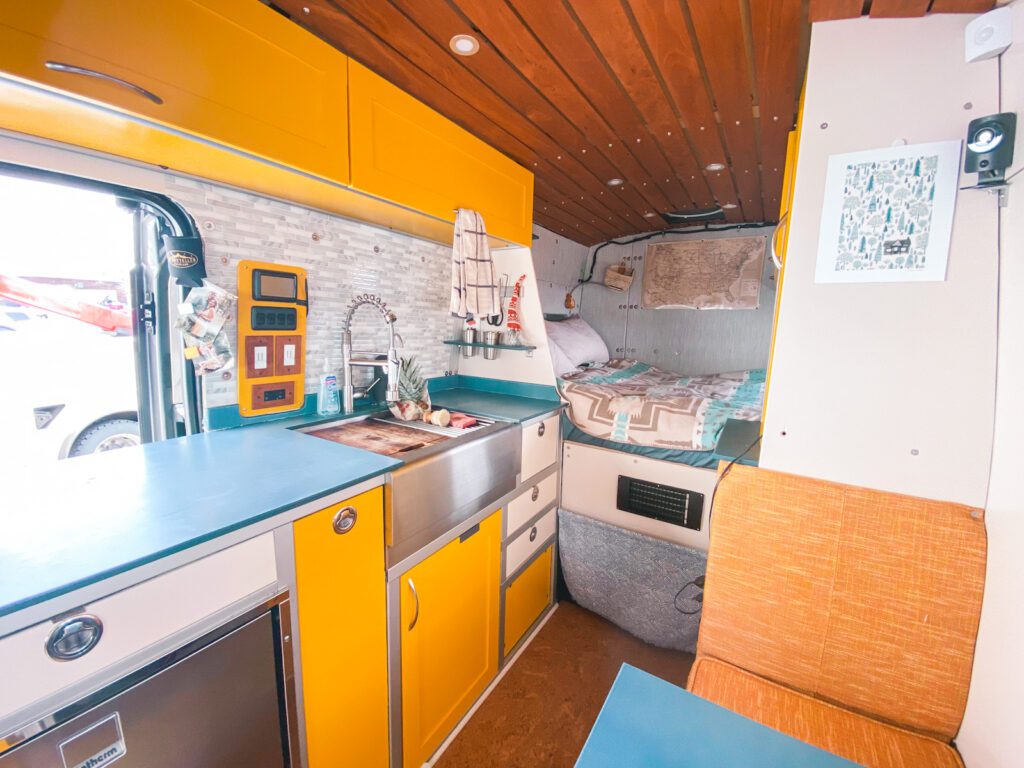
Switches and Outlet Locations in Your Van
Where will your switches / outlets go? And will those locations be possible? Let’s zoom in on the second question first. During our first van build we majorly lacked the forethought of if the locations we chose for our outlets and switches were possible. What do I mean? We couldn’t actually mount thick enough wood in the locations we deemed perfect outlet locations for structural reasons.
So, take it from us, think about how you will mount your switches and outlets. Don’t forget you need ample space behind them and and thick enough wood to support them. Secondly, you should be sure to give some thought to where switches and outlets are actually useful. Here are some things to keep in mind:
- Your van is not actually that long. You don’t need as many outlets as you think.
- Do you want an outlet accessible from outside? From your garage?
- Where do you turn lights on / off most from?
- Is your water pump switch in a location convenient to doing dishes?

The Importance of Ergonomics in Van Design
You are going to be spending a lot of time in your camper van. Ergonomics of your camper van modules are extremely important. There is hodgepodge of things to think about so let me leave you with some points to categorize my thoughts:
- Workspace: [Complete Guide to Working Remotely From Your Van] If you are planning to (WFV) work from your van, be sure you have a comfortable, ergonomic place to do so. Poor posture and uncomfortable positions really add up over time. You deserve to be comfortable in your own home! We personally have a counter at the perfect height to double as a stand up desk and a pop-up table for the passenger swivel seat to serve as an additional option.
- Couch/Benches: Absolutely make sure that your feet touch the ground when sitting. But here’s the kicker, factor in the height of whatever cushion you will have on top of your frame height!
- Couch/Benches part 2: Have a slight obtuse angle between the seat and back. The optimal back slant angle is 15 degrees.
- Counters: Counter height varies depending on your physical height. Really think about this one. The taller person will most likely win this battle 😉
- Toe kicks! Are! Legit! You will be very alarmed at how important they are if you disregard them.
Swivel Seats and Usage In Van Life
Swivel Seats are an easy win for any camper van layout. By this, we mean that you can utilize an already existing feature in your chassis, upgrade it with an easy install, and make a massive change in the interior of your camper van. There are a few other things we consider “easy van build wins” that we suggest implementing into your layout design:
- DIY Headliner Shelf Kit
- Windows pre-installed in flares
Swivel seats; however, can only be used if you plan for them. For example, you can’t swivel a seat around if it swivels right into a floor to ceiling module, or counter. If you can plan your layout to allow for two swivel seats, you will have an extremely open layout- great for hosting!
Comparison Guide:
Van Life Swivel Seats
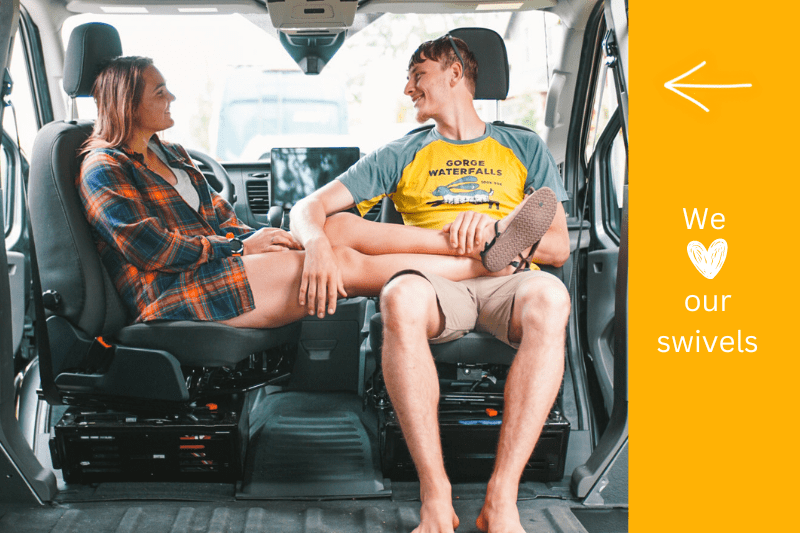
Planning for Weight Distribution in Your Van Build
When designing your layout, keep in mind where your heavy items are placed. We generally recommend keeping heavy items such as water tanks and batteries over your axles. Additionally, it is good practice to try and equalize your weight from left to right. We have a Complete Breakdown to Our Camper Van Build Weight if you are interested to see what things weigh.
Electrical and Plumbing Considerations in Van Layouts
Your camper van layout isn’t all about aesthetics. There are non sexy items that will need a permanent home in your van such as all of your plumbing and electrical components. We recommend figuring out the sizes and weights of these and building your layout around them. Utilize the below guides to help with this:
These two systems tend to be the heaviest components of your van build. Because of this, we recommend having one on each side of the van, centered on the rear axle. For example, water tank on the driver side, and electrical system on the passenger side. Another pro tip is to place your water tank on the same side that you want your sink to minimize running plumbing lines across your van.
Focus on Creating Multi-Functional Areas in Your Van Layout
Efficiency and multi-purpose is the name of the game for camper vans. When you live in 80 sq feet, every inch matters and the best way to optimize that is to focus on multi-functional areas in your layout. This is where it is fun to get creative, but we will share some starting ideas:
- Beds that convert to dining areas
- Shower / toilet areas that double as benches
- Chest style fridges that serve as benches
- Counters that serve as workspaces
- Tables that fold down, or swivel away
How to Actually PLAN Your Camper Van Layout
After these initial considerations, you must design your camper van build through the finish line! This will involve:
- Figuring out what you need for your van-lifestyle
- Deciding what major appliances you need to fit
- Determining what toilet & shower you need
- Designing your optimal van layout with all of the above information
- Determining where you can pre-plumb and pre-wire
After converting two of our own camper vans and helping countless others, we cannot express enough how a proper and thorough van build layout makes a difference. If you are looking for guidance, be sure to checkout out our eBook below.
Next Reading:
Step by Step: How to Convert a Camper Van
Thanks for being here! Happy building!
Eric + Colby
✉️ Join our mailing list for more content!
🙏🏽 If you are looking for more 1:1 van build help, we are here to help via Consulting or Travel Van Building.
[Start Here] Beginner Guides:
